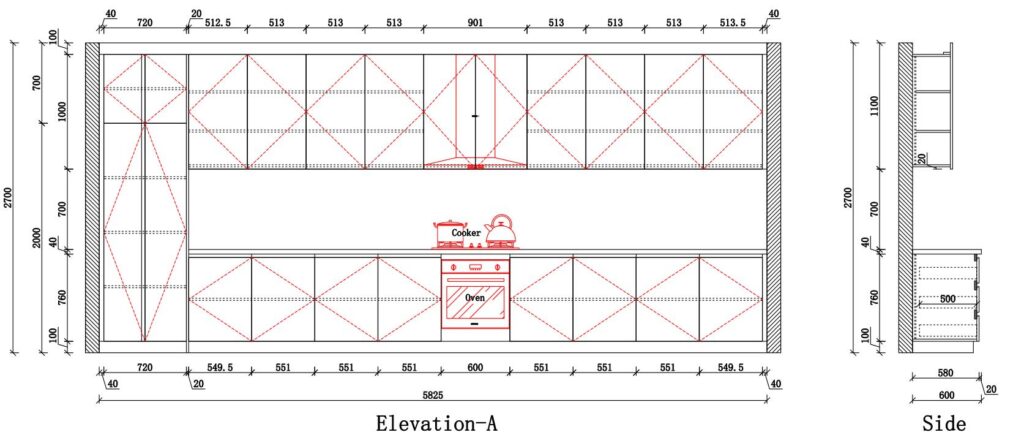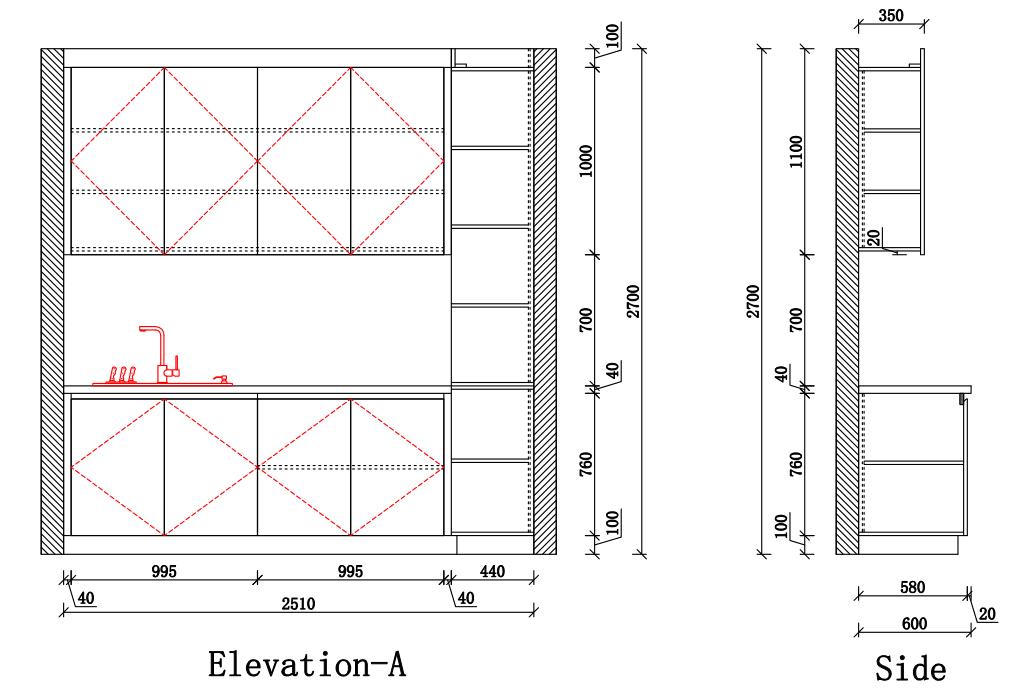As the saying goes, “gold kitchen silver guard”, the status of the kitchen in family decoration is very high. The reason why the kitchen is the top priority of decoration, on the one hand, is because the kitchen carries a family “food” space, and daily use frequency is high. On the other hand, because the kitchen space is limited, there are more designs and details to consider. Small kitchen, which involves water and electricity reservation, cabinet size, electrical appliances, storage, and other details, today we will talk about the size of the kitchen.
Base kitchen cabinets
① Height
The height of the cabinet operating table is about 800-900mm because the sink needs to be embedded under the table, it is too low to wash dishes to bend over, Zhanma step; And the stove will be set up the pot, too high, you need a hand to fry. Therefore, the height of the cabinet is generally based on the height of the owner, do a high and low table design, the height of the sink area people do not need to bend over posture of washing dishes, the stove area is the elbow slightly down, comfortable posture, and convenient power.
② Depth
The depth of the operating platform is generally 600mm. If the depth is deep, the inside part is difficult to use. If the shallow part is used, it will be inconvenient to operate. If the space is relatively large, you can do U-shaped or two-font operating table. If the space is not enough, you can ensure the installation base of the stove and the sink, and slightly reduce the size.

③ Length
The length of the cabinet operating table, according to the site size to do, is generally the longer the better, so washing vegetables, and cutting vegetables, out of the pot, there will be a generous table to place. When the operating table is long to a certain extent, it can accommodate many people at the same time. I wash dishes and you cook dishes. Families cook together.
Upper kitchen cabinets
① Height
The distance between the operating table of the cabinet and the hanging cabinet is about 600-700mm, and then between the top of the hanging cabinet and the ceiling, I personally suggest that the hanging cabinet should be higher and the top should be sealed with a sealing plate to avoid leaving a small gap on the top to hide cockroaches and eat dust
It is recommended to do the top of the hanging cabinet, and not leave gaps on the top.
② Depth
The depth of the kitchen cabinet is generally 300-350mm. The kitchen cabinet is generally used to store spare kitchen utensils, dry goods, and other small items. It does not matter if the depth is shallow.

③ Length
In the kitchen, the wall body removes the installation position of the window, range hood, and water heater, and the position of the hanging cabinet can be installed is not many, but the kitchen space is small, and the items that need to be collected are more. Therefore, it is recommended to install the hanging cabinet on the wall body, so the longer the length of the kitchen hanging cabinet is the better.
Please contact Cosyhome to build your kitchen cabinet. Cosyhome design team will provide a good customized CAD drawing accordingly.
